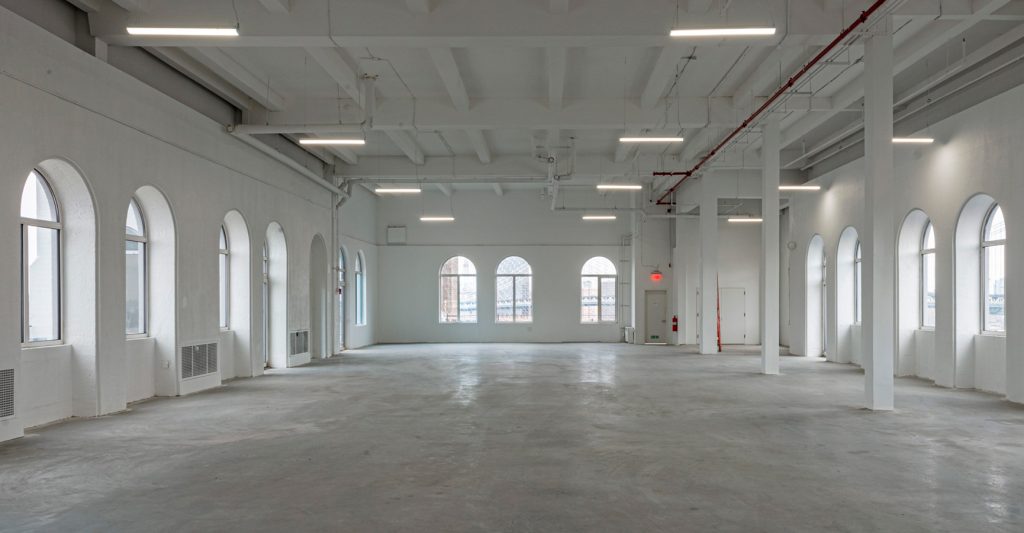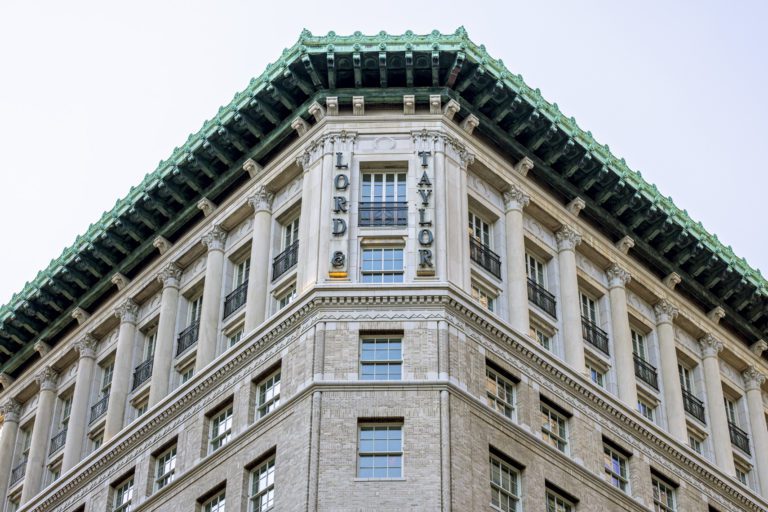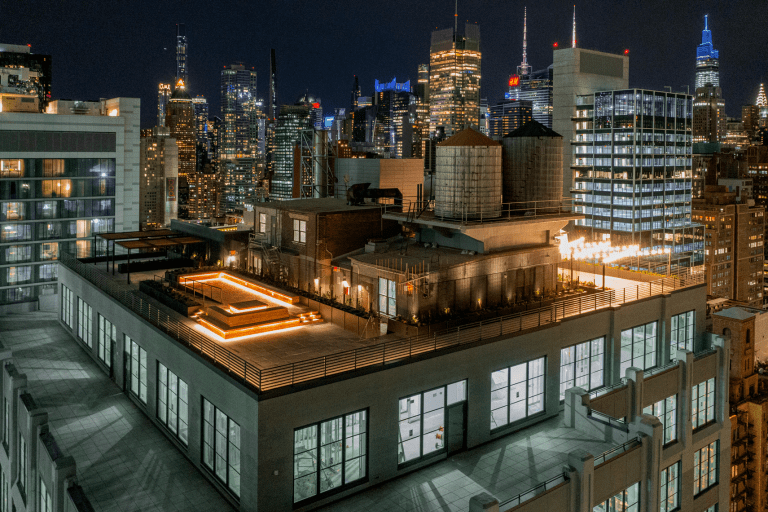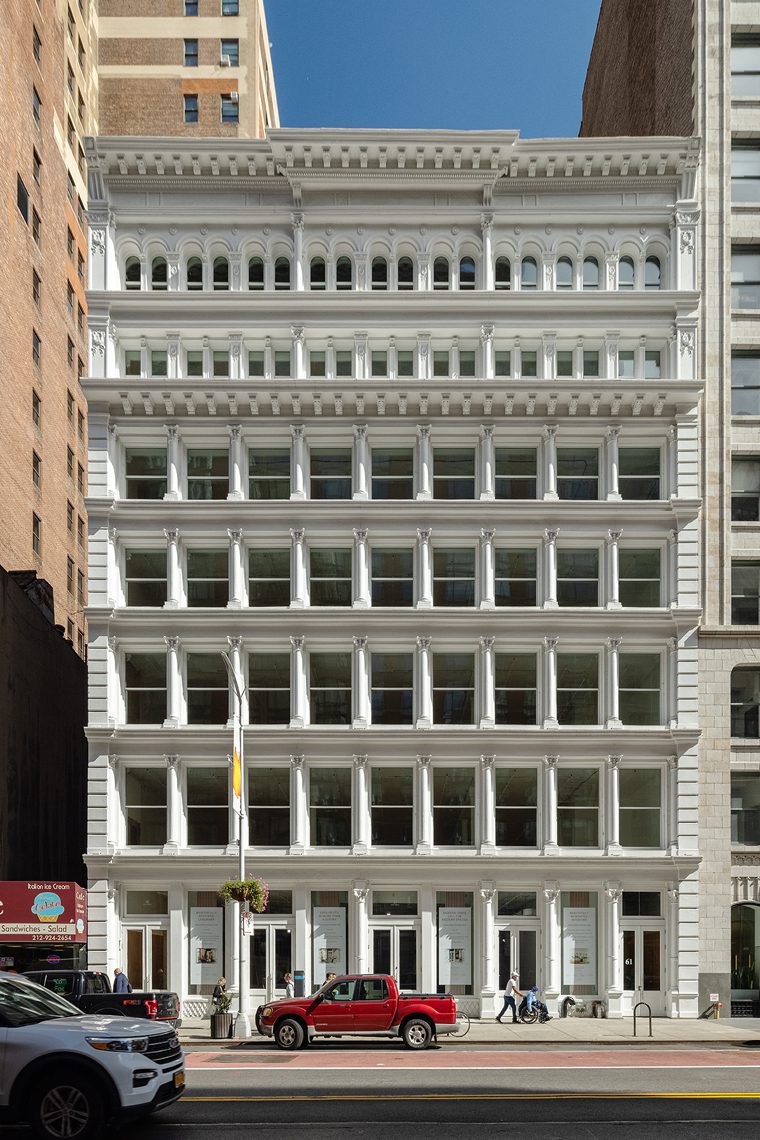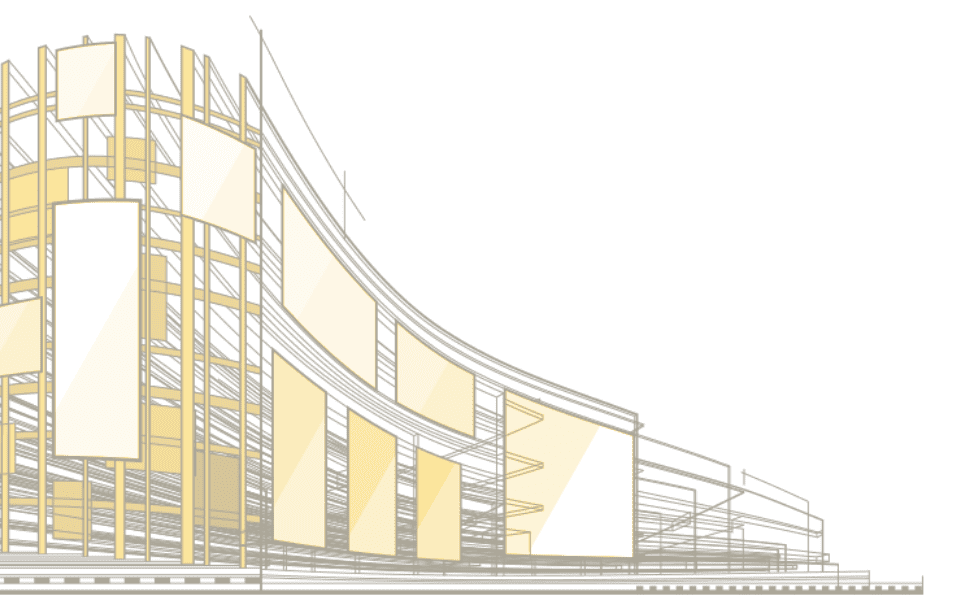History and innovation collide at the Columbia Heights commercial redevelopment complex, now known as “Panorama Brooklyn.” The five buildings that collectively make up the complex (25 Columbia Heights, 30 Columbia Heights, 50 Columbia Heights, 58 Columbia Heights, and 55 Furman St.), represent over 700,000 square feet of commercial real estate space owned by CIM Group and LIVWRK.
“For decades these buildings and their surroundings were closed to the public,” said Jason Schreiber, principal of investments at CIM Group. “We wanted our renovation to celebrate Panorama becoming an accessible and vital part of the new fabric of the Brooklyn waterfront.”
With that goal in mind, we went to work.
A key aspect of the Columbia Heights renovation project was the modernization of the buildings while retaining their unique architecture. Two of the buildings within the compound were constructed in the 1920s and served as enormous industrial centers with exterior terraces, constructed for Squibb Pharmaceuticals. Another two date back to the civil war and were built with wooden frames and detailing unseen in contemporary design.
During our comprehensive repositioning and fit-out, the buildings were reworked and remodeled with updated amenities, considerations of structural pilings, and redesigned with coordinated finishes. One historic detail that felt necessary to retain was the second-story pedestrian bridge between 25 and 30 Columbia Heights. Tenants can move between these 12-story office buildings without ever walking out of their newly renovated, high-end lobby areas—complete with curved glass tiles and illuminated entryway ceilings.
The interior renovations vary from building to building within Panorama Brooklyn, from tall wooden fins to suspended ceilings. Some buildings are outfitted with glossy polished concrete floors while others have crisscrossing wood rafters and exposed brick. As well, a five-level basement parking garage was designed to allow for maximum usage of the complex.
There is a handcrafted and curated feel to each building with the Columbia Heights project, in part because of the area’s existing and now ongoing legacy. The reclaimed brickwork and timber-framed buildings bring a stunning era of New York to life, while the new amenities look boldly toward the future.
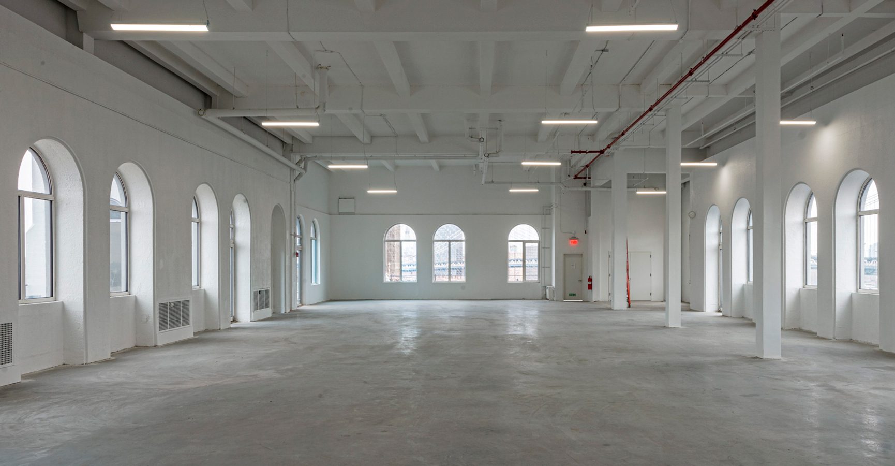
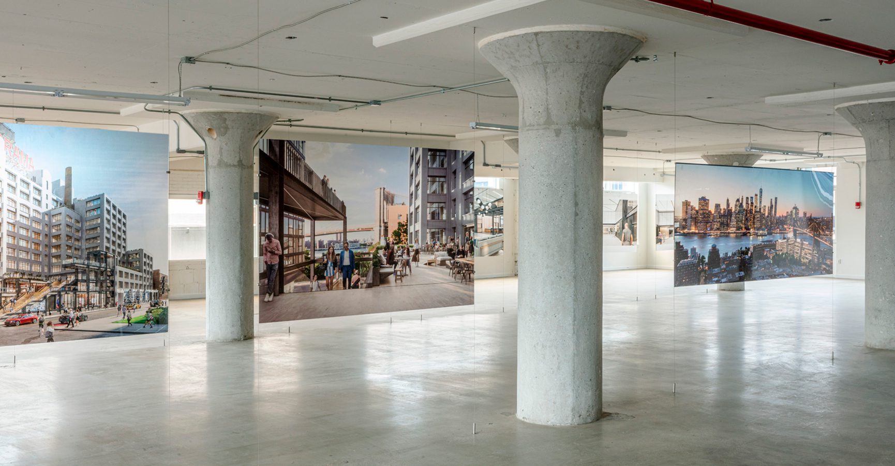
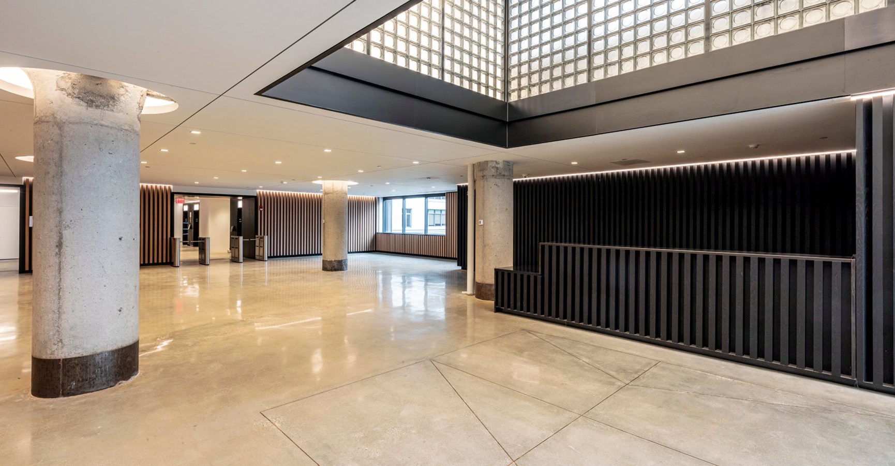
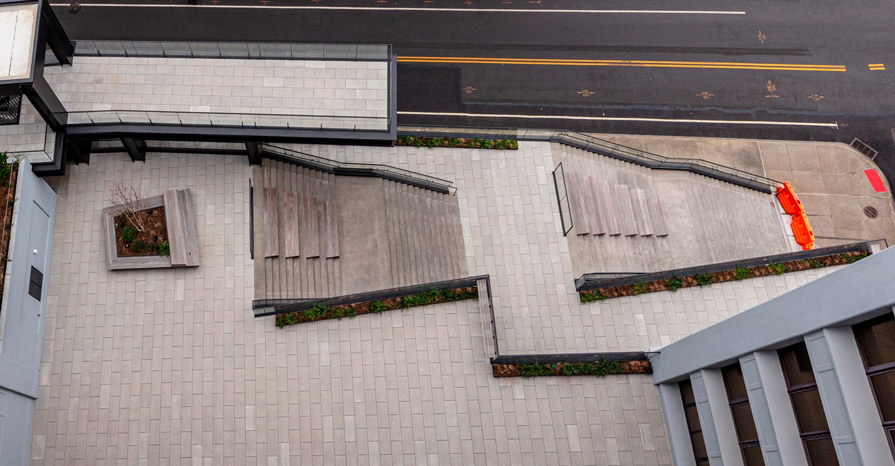
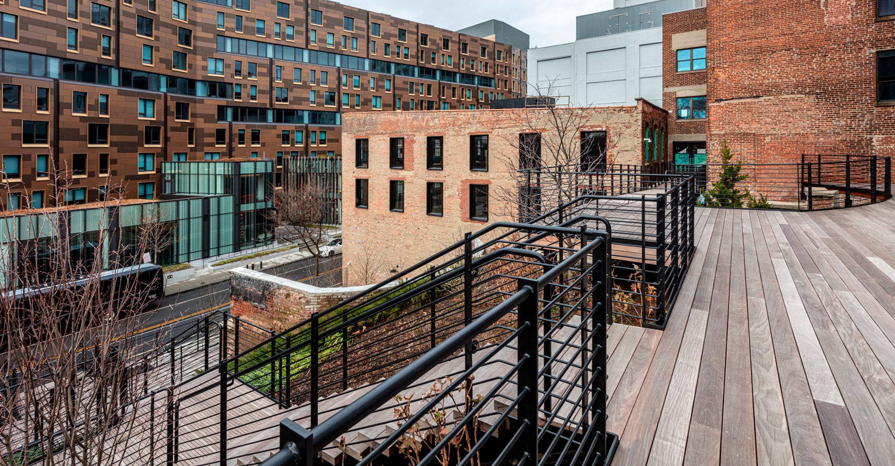
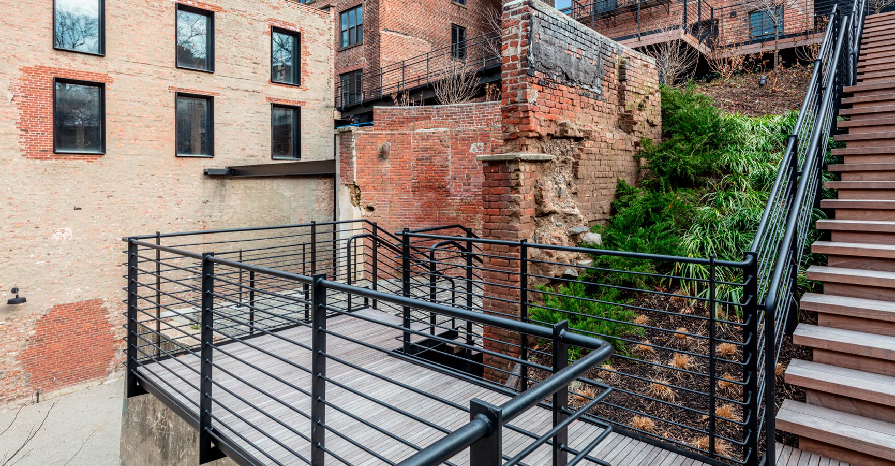
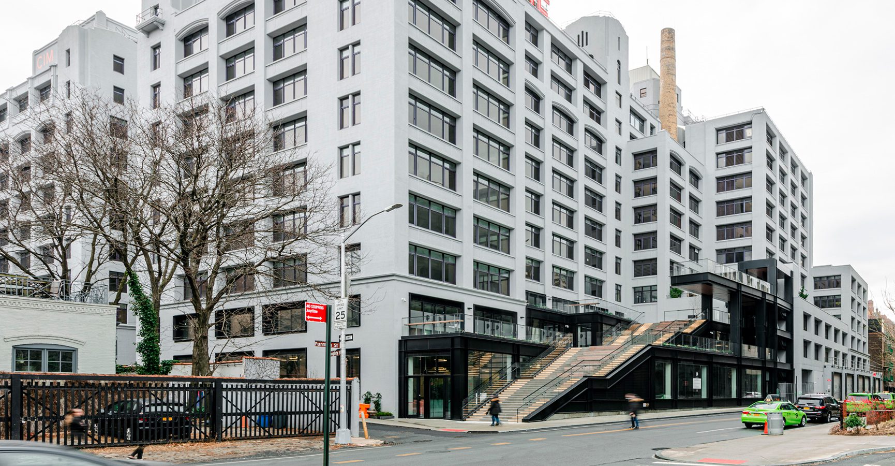
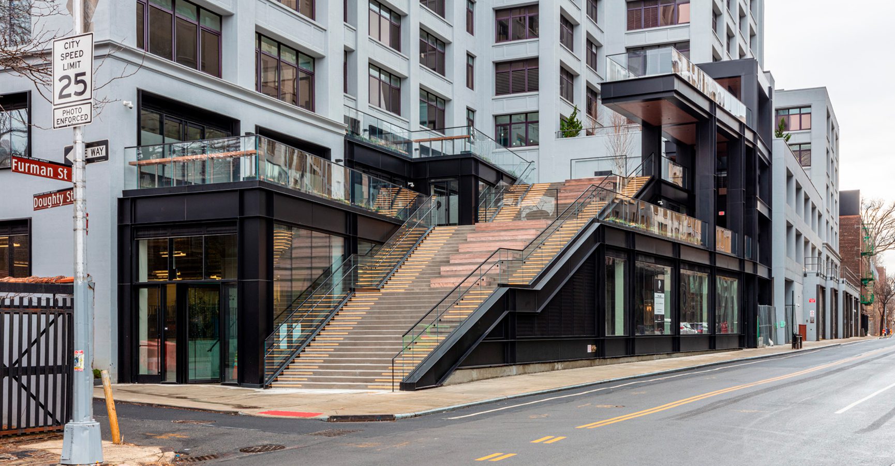
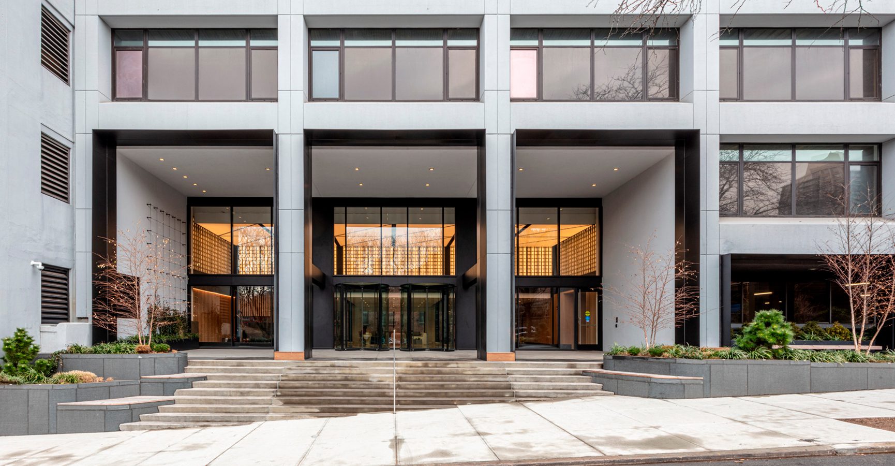
Project Details
This massive undertaking demanded a large and versatile team of contractors and subcontractors. The project piloted Procore construction management software and was finalized in collaboration with outside consultants to ensure the quality of the design strategy. Drawings and material alternatives were developed to bring everything together into the amazing space it is today, which includes:
- 55 Furman Street mezzanine – To create a new open space within this Civil War-era building, a floor was removed and windows were updated, providing an eye-catching mezzanine space for residents to glance up to or down from.
- Stunning details – With Tormax doors, polished concrete floors, millwork panels, BAMCO cladding, wood decking, finished clad steel, and more, every section of this Columbia Heights complex feels expertly crafted and designed down to the last detail.
- Exterior cohesion – Through creative landscaping and lighting design, all five buildings were given a cohesive exterior look, including a garden space added to integrate with the existing landscape. As well, an external four-level staircase with multiple viewing platforms and terraces brought a final layer of elegance to the complex’s exterior. We added new sidewalks and performed structural upgrades on the roof and parapet to round out our exterior enhancements.
- New elevators – Multiple buildings required elevator maintenance. The renovation for 50 Columbia Heights included an elevator update while an elevator was added to the former hotel building at 58 Columbia Heights. 25 and 30 Columbia Heights both required new elevator shaft construction, all through extensive mechanical work to provide the modern tenant with luxury convenience


